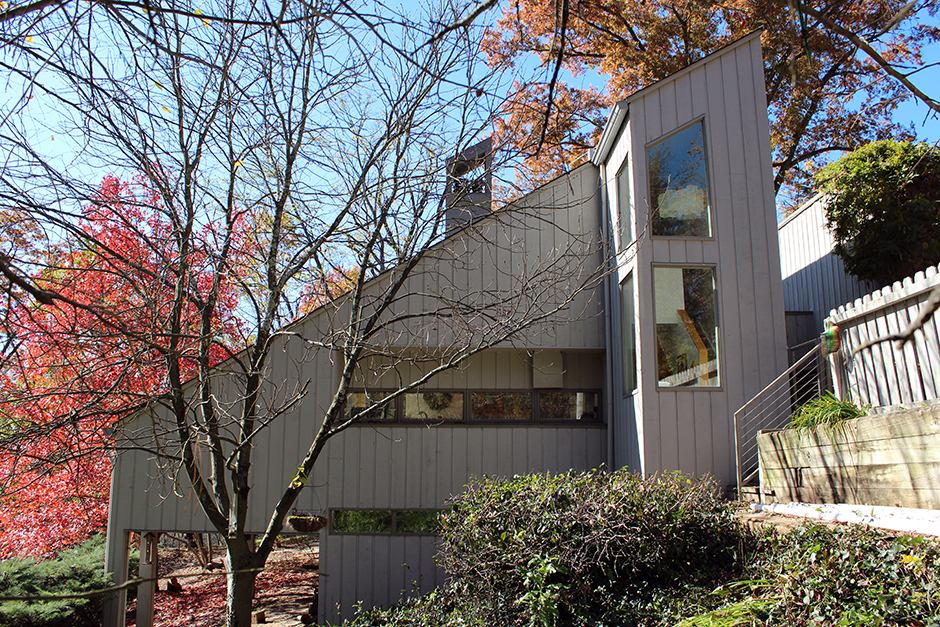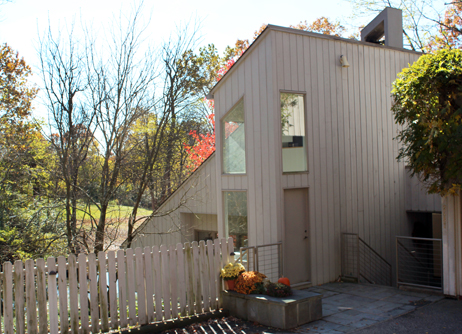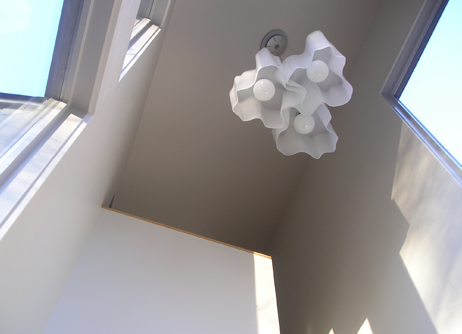The program for this residential addition included an enhanced motor court with direct entry into the kitchen, a new home office near the front entrance and expansion of the kitchen.
To accomplish this in the most efficient manner, the design takes advantage of existing attic space to create an office loft adjacent to a new light-filled staircase connecting it to a secondary entry off the motor court. The entry also steps down to an expanded kitchen. The interior design is detailed to match the original contemporary home designed by Carl Strauss, while the exterior adds a dynamic vertical feature full of natural light.



