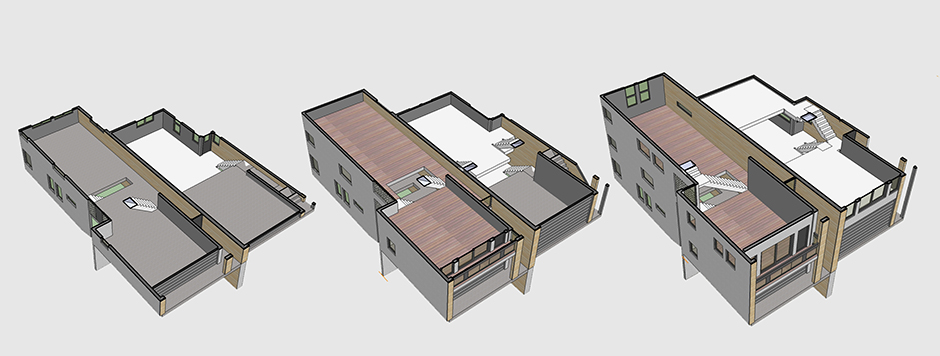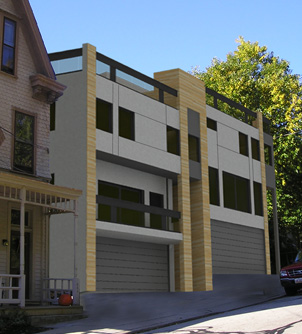Built on two 25′ x 100′ lots, this design takes advantage of a sloping terrain and panoramic views offered from the top level. The two town homes feature spacious living areas centered around an open light-filled stairwell. The roof terraces facing the forested south side of Eden Park take full advantage of the breathtaking Ohio River valley.
The compact design, super insulated walls, water collection system, solar water heaters, and combination of durable exterior material selections ensure significant life cycle cost savings and lower environmental impact.




