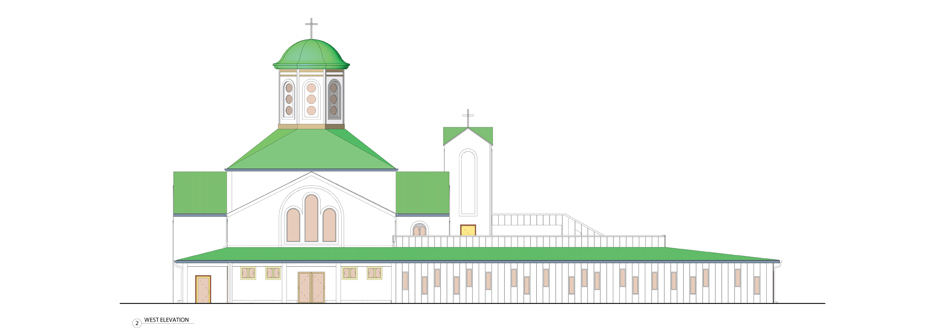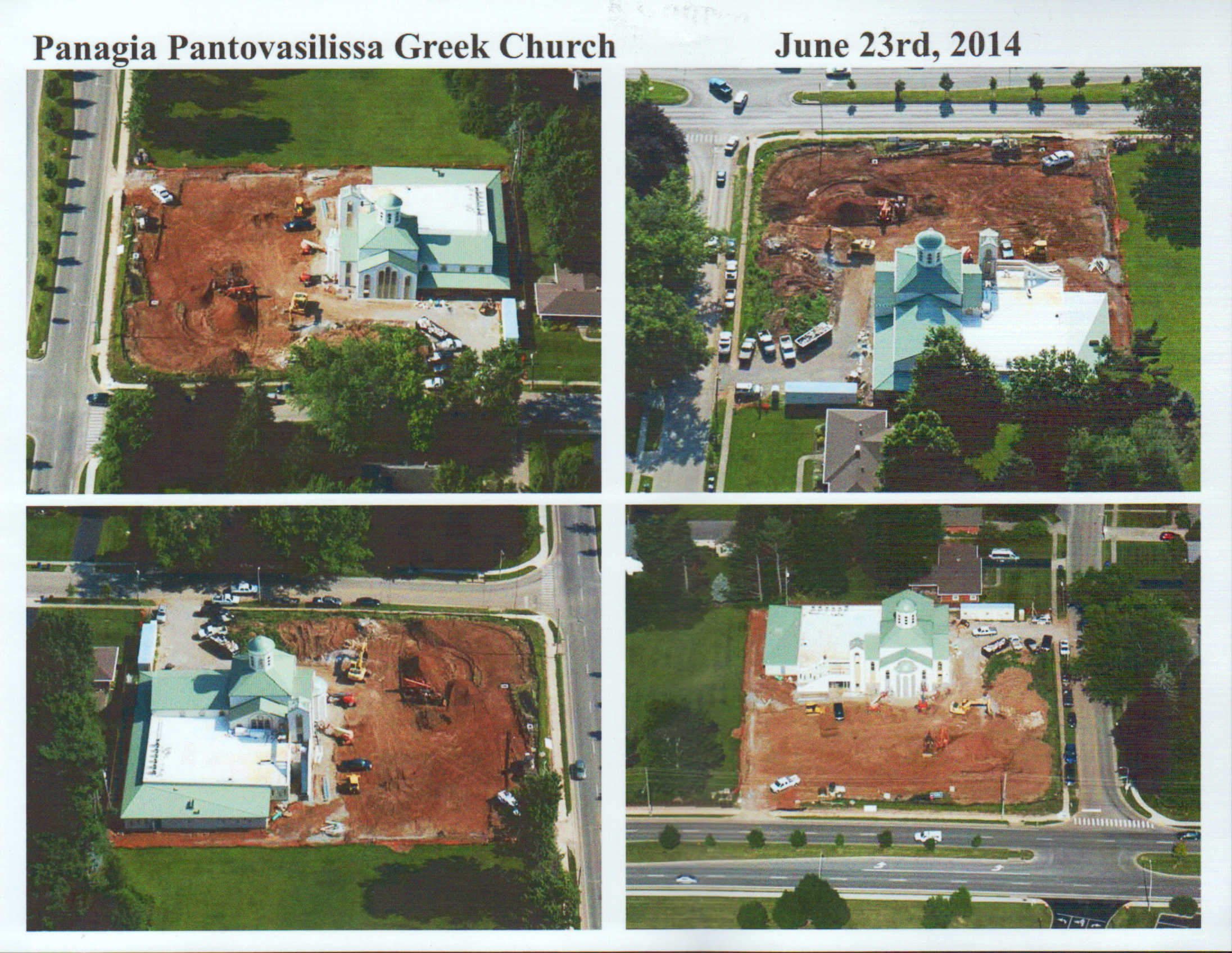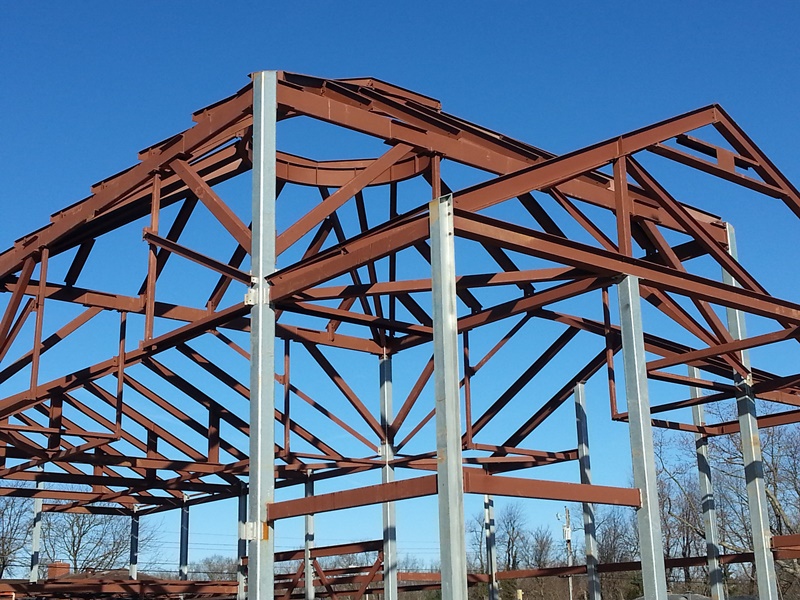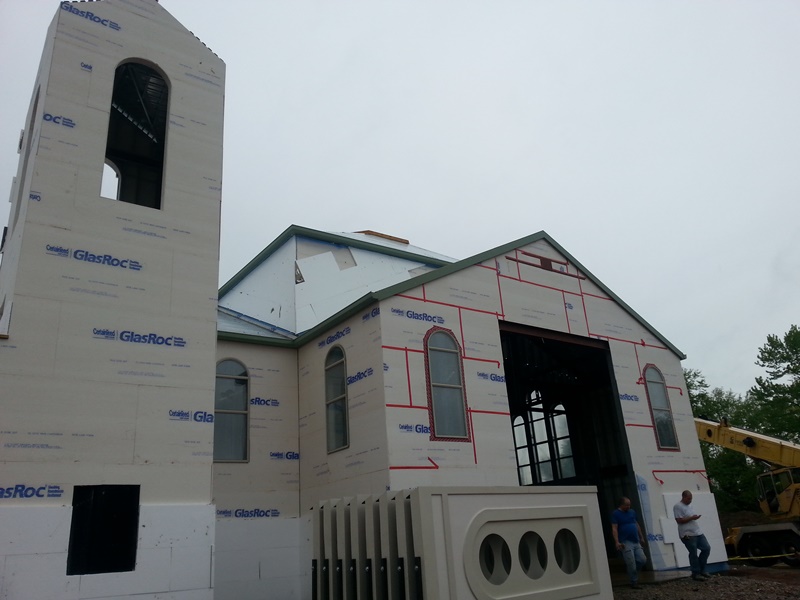Designed in traditional proportioning system of 14th century Byzantine Ecclesiastical architecture, this church uses contemporary building methods to minimize construction costs, life cycle costs and environmental impact.
The design is dominated visually by the church structure which accounts for only 35 percent of the building area. The Parish center is surrounded by a residential scale portico (housing the kitchen and classrooms) to relate visually to homes in the immediate neighborhood, as well as the covered entry of the church narthex. The Parish center roof is designed to hold a green tray planting system which can be accessed through an outdoor set of stairs. The gentle slope extends the life of the roof while visually connecting the raised ground level with the sky.








