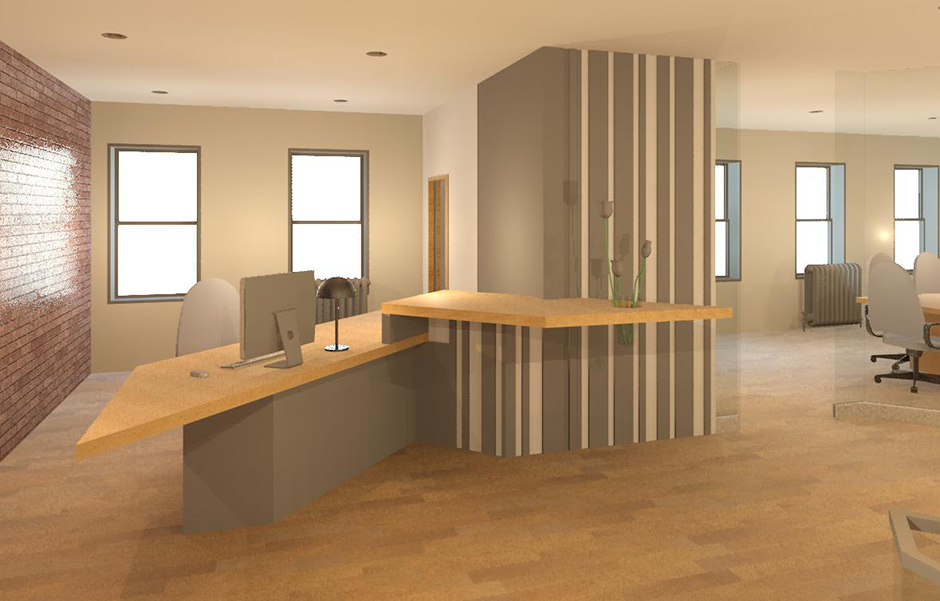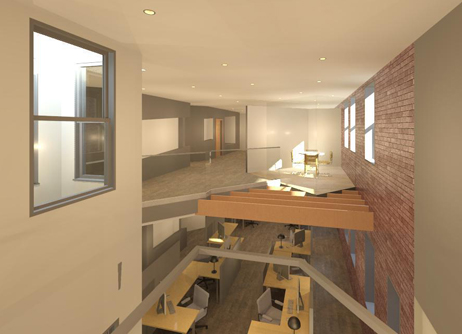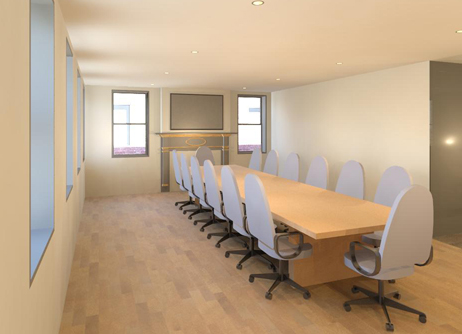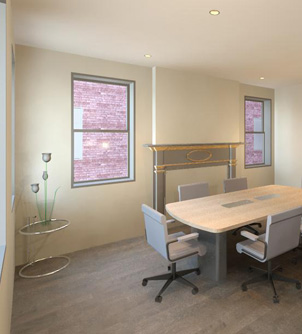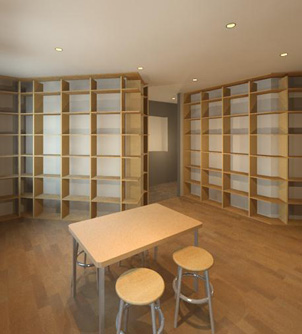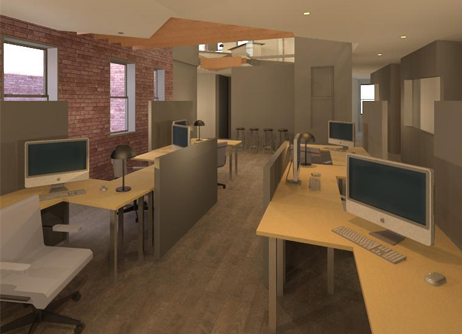Madison Design Group, a highly responsive, hands-on creative group, has taken the next step in its development by expanding their office. The design fosters creativity in the context of today’s ever changing work environmnent by using dynamic lines as well as daylight. The building has an extensive array of windows that wrap a majority of the building.
Using light as the vehicle for design, we created a system of streamlined interior partitions using mostly 45 degree angles to connect the new space on each floor. In the center of the floor, the sunlight creates a weaving pattern horizontally as well as vertically as a portion of the floor is removed allowing a connection, between the second and third floors.

